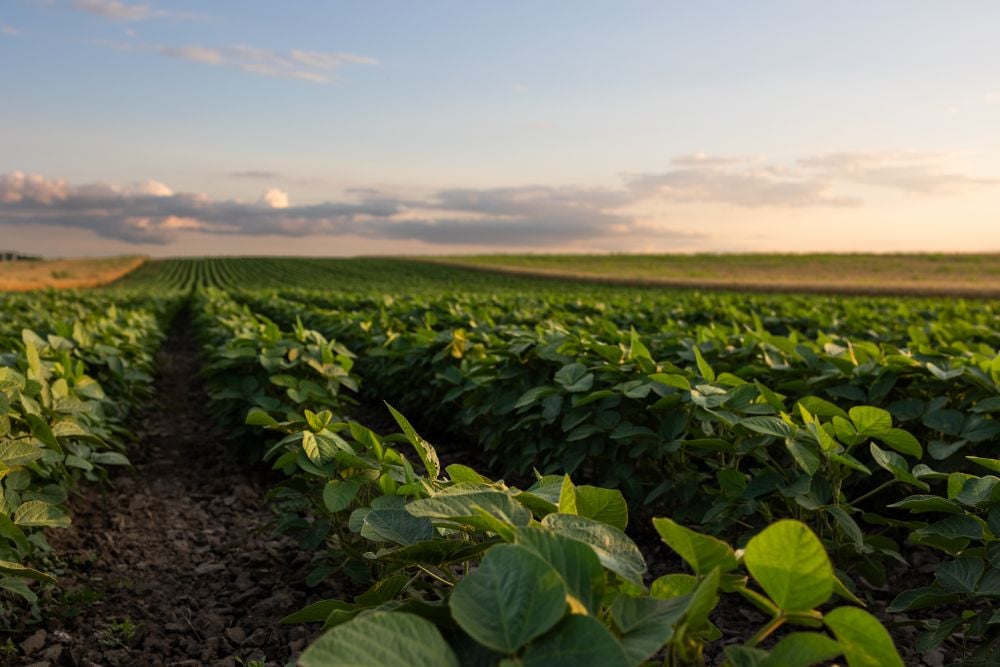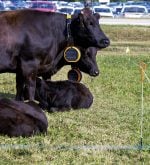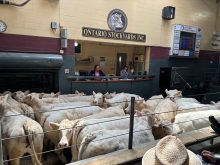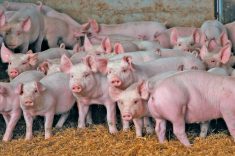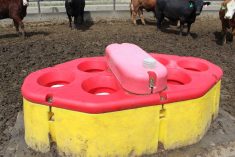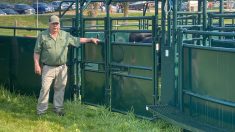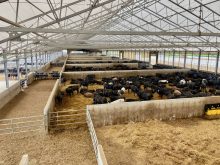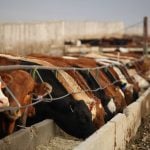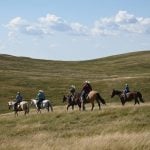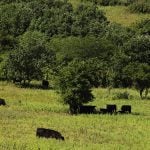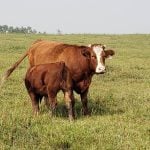Beef barn design geared to all stages of cattle management is beginning to dominate new builds in the province.
Versatile barn designs that accommodate various cattle management stages, from cow-calf pairs to finishing cattle are on trend, said Wayne Booth of We Cover Structures. These designs typically feature adjustable pen sizes for seamless transitions.
Why it matters: In recent years improving efficiency has been the focal point of designing new beef facilities.
Read Also
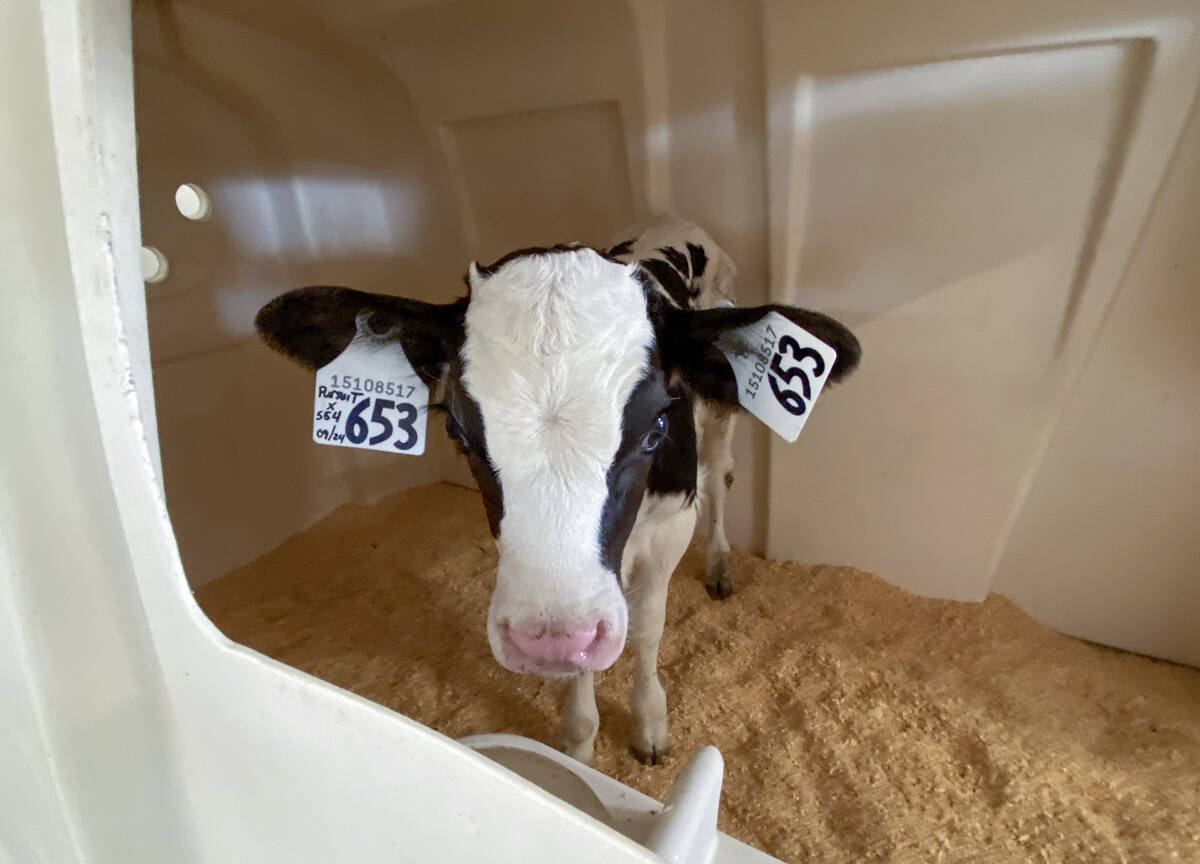
Lactanet turns methane expertise into business opportunity
Lactanet’s new fee-for-service breeding tool initiative to reduce greenhouse gas emissions in Canadian and Swiss Holstein herds will launch in April 2026.
Booth was a speaker at Grey Ag Service’s Design of Beef Cattle Handling Facilities and New Barn Construction workshop and tour last month, where participants explored barn design, ventilation, manure management, processing and general considerations to maximize beef barn efficiencies.
Factors influencing housing system and facility design choices include whether it’s a cow-calf, backgrounder or finishing operation, animal housing density, surface material and building orientation for ventilation.
“(Josh Butler) designed a barn where he’s got these smaller pens where cows go in there and get calved,” said Booth. “He’s got a few alleyways he can move cows around, and on the other side of the barn, it’s basically like a feedlot-finishing cow kind of thing.”
Another client manages 60 purebred Angus cow-calf pairs in the barn but pastures them in May and stores straw square bales before the cows return for calving.
Rajan Niraula, engineering specialist for livestock structures and equipment at the Ontario Ministry of Agriculture, Food and Agribusiness, said total confinement cow-calf builds are on the rise because they protect from environmental elements, allow higher density numbers, runoff control, manure consistency and limited dust for better respiratory health.
Surfaces
Ontario doesn’t have animal density regulation but offers industry guidelines for animals between 400-800 pounds and 800- 1,200 pounds based on barn design, whether an open lot has shelter or not and the surface material being earthen, concrete or paved.
“If you have an earthen surface, you can see the numbers are pretty high, 150 sq. ft/per animal (on an open lot with no shelter),” Niraula said. “If you have a shelter, the shelter will be 25 sq. ft/animal, and the outside would be 125 sq. ft/animal.”
A paved surface drops the square foot ratio to 20 in the shelter and 50 outside.
Air flow
According to the Code of Practice for the Care and Handling of Beef Cattle, ammonia levels must be less than 25 parts per million making ventilation decisions and a strong understanding of maximizing airflow while minimizing cost plays a huge part in decision-making.
“Everybody knows chimneys, pros and cons. In our opinion, they’re a con for beef barns because you can’t move enough air,” Booth said. “They’re very popular for barns that have lower density, such as calf and dairy barns.”
Booth said 95 per cent of We Cover’s peaked barn builds utilize overshot ventilation, which can be fully closed by a two-foot curtain during cold snaps. Ideally, the overshot is 30 per cent of the barn width, so a 100-foot wide barn would require a 30-inch overshot.
Booth said the system is more cost-effective than chimneys. Single or two-piece curtains paired with a four-foot overhang will redirect snow and rain away from the barn, provide shade and act as a wind balance.
Booth has built barns with gap boards on the prevailing wind side and curtains on the leeward side, which could be an option for some. The boards are comparable in price to curtains but work best in high-density barns with positive air pressure.
Migrating bed packs
Regarding manure management, Booth said migrating pack beds accounted for two-thirds of beef barn designs in 2024 and 2025, usually with four openings in a 120-foot-long pen. It uses 30 per cent less straw, remains drier and is “a one-man show” to scrape because a handful of cows require moving instead of the whole pen.
The classic bed pack splits a pen in two, is more labour-intensive but easy to scrape, provides better air quality than a pack barn, and has a more economical floor.
Chad Mader, OMAFA beef cattle specialist, advised producers to assess their needs and improvement goals before designing a new barn. If they don’t, they’ll spend a lot and not improve their operation.
Indoor facilities require more square feet per head, so efficient use of space and workflow is critical to maximize return on a new barn.
“There’s an argument to design your handling system and build your barn around it. Once again, it depends on the animal type,” said Mader, adding that handling systems need time to be tweaked.
Booth agreed, saying one client spent five years adjusting the processing area until it fit their needs.
“Walk before you run. The process area is going to be a work in progress for two years,” said Booth. “The best-laid plan will still go awry.”
Mader said to consider maximizing square footage to facilitate expansion, even if it isn’t in your short-term plans.
He said barn visits could provide valuable insight into what would improve barn efficiency inside and out, including how feed, bedding, and processing vehicles access the barn and surrounding locations.
“Leave your options open. Maybe you’re not feeding TMR, but you might go that route at some point, or maybe you will go to backgrounding at some point,” he said.
“Maybe you’re not putting in J-bunks now, but it’s something to think about doing, so build that into your plans.”
Whether it’s a new build or a retrofit, the design phase is perfect for exploring technology integration, whether it’s cameras, feed pushers or feed conveyors, because it could influence layout.
“You’re not going to build a perfect barn. It’s not going to happen,” said Mader. “You can spend 10 years planning your perfect barn, but it’s still not going to be perfect. Or you can spend a year and get a barn built.”

